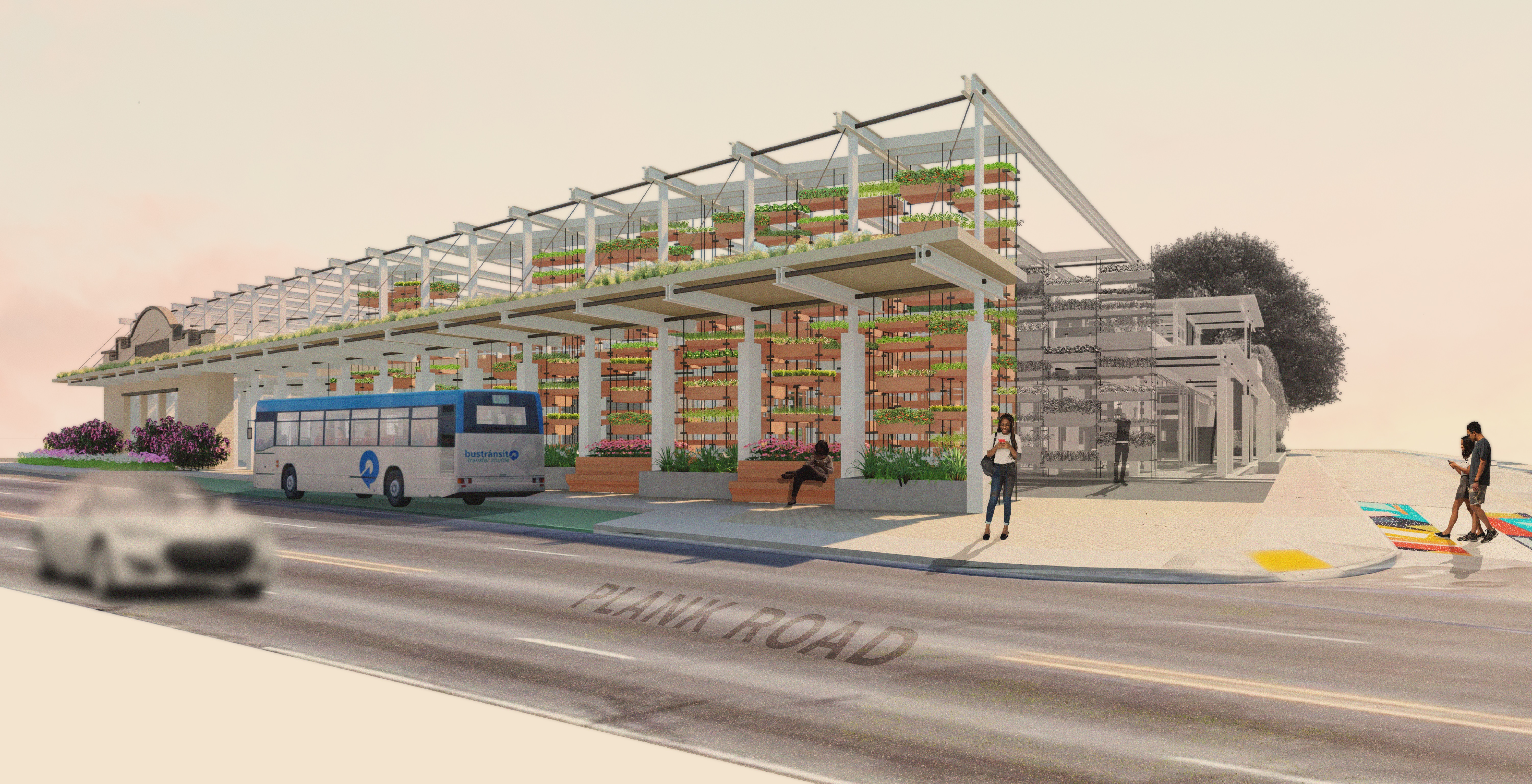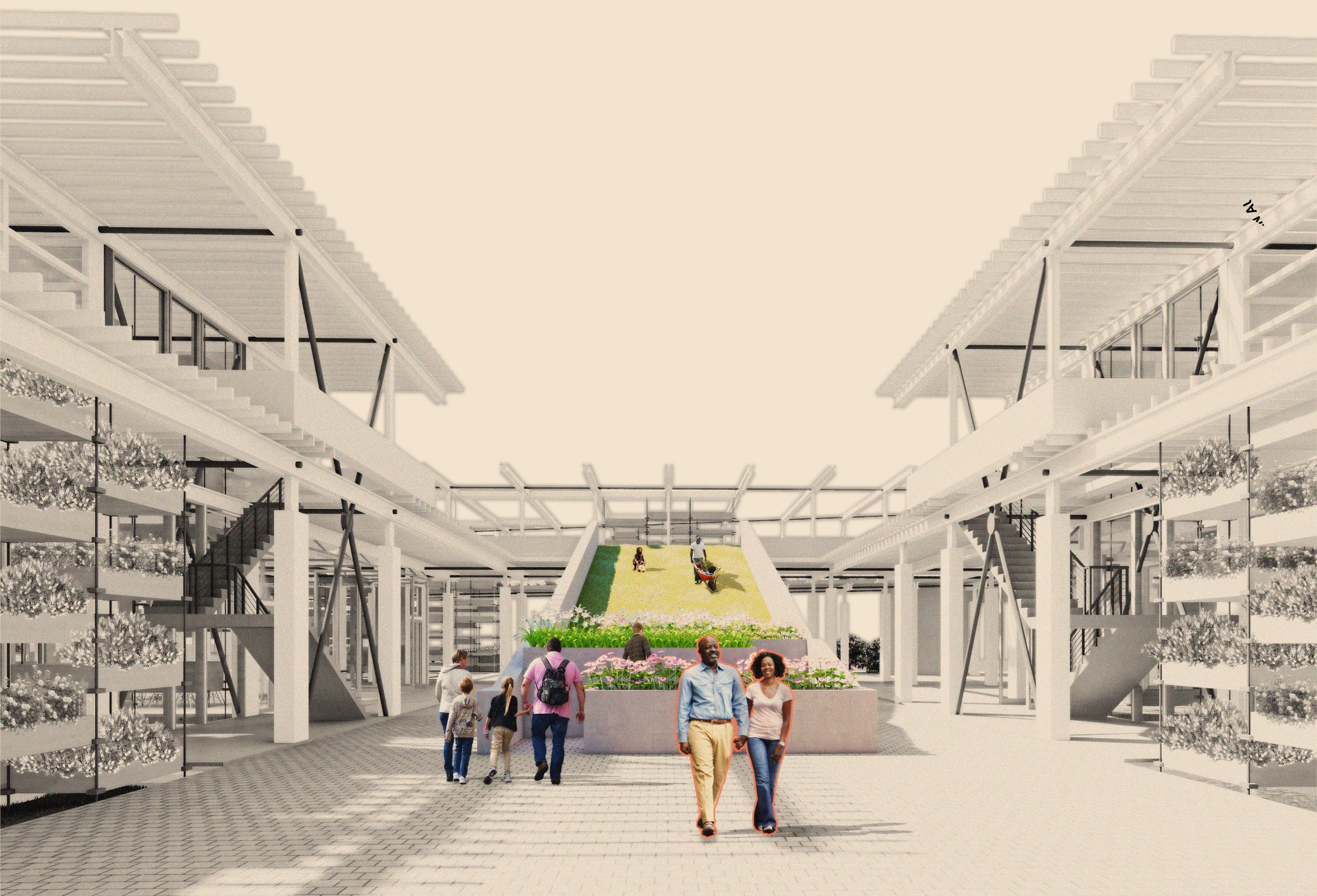LSU Architecture Students’ Real-world Designs Continue to Win National Awards
10/05/2020
BATON ROUGE – For the past three consecutive years, senior LSU architecture students have won awards from the most prominent international research organization supporting university architecture programs, the Association of Collegiate Schools of Architecture, or ACSA. The secret behind the LSU architecture students’ success boils down to intentional yet unique approaches to the program.
The students’ design concepts are rooted in real-life site assessments that have been conducted by professional and graduate-level designers in the LSU Coastal Sustainability Studio.

LSU architecture graduate Jacob Lyons' design of an educational urban food plaza named Pesce Plaza, which is drawn from the Plank Road Redevelopment master plan, has received national recognition.
“The Coastal Sustainability Studio is a repository of knowledge on real places with
information provided by real residents and stakeholders. In this upper-level design
studio, we can show the students a rich picture of the world rather than the focused
yet abstract project briefs from earlier assignments. This enables the students to
revel and enjoy seeing how their work can be inspired by the complexity of real-life
problems and opportunities,” said Kris Palagi, LSU School of Architecture assistant
professor, who teaches this senior design studio.
This year, recent LSU graduate Jacob Lyons from Covington, Louisiana received an ACSA
award for his work drawn from the Plank Road Redevelopment master plan, which was
developed by BuildBR, in one of Baton Rouge’s historic yet economically neglected parts of the city. Lyons
designed an educational urban food plaza with a community garden center, public park,
farmers market and micro-culinary school to emphasize healthy cooking and propagation
of local fish and vegetation, which he named Pesce Plaza.
“Being from southern Louisiana, I have always been inspired by how natural ecology
has influenced place, culture and the environment; therefore, I envisioned a sustainable
system, which focuses on the natural ecology and marine life used in the aquaponics
system, which creates spaces for gathering, learning and teaching. Being a proponent
of sustainability, resiliency and environmental preservation, the graphics I designed
feel warm and inviting while showcasing the simplicity of Pesce Plaza’s many self-sustainable
systems,” Lyons said.
 Lyons' entire building is designed around a vertical aquaponics system.
Lyons' entire building is designed around a vertical aquaponics system.Photo Credit: Jacob Lyons, LSU.
The entire building is designed around a vertical aquaponics system where run-off
water from the building’s extensive green roof is collected and stored in tanks beneath
the large garden ramp and two elevator systems, which filter and dispense the water
into the aquaponics systems.
“Pesce Plaza is a compelling design with an art to the presentation that is understated.
There’s a buildable practicality of the proposal which makes the elements on the plans
believable. The drawings are beautiful, simple and clear. The students’ successful
solution tackles the design problem head-on with a clear step by step process. The
project shows a clear understanding of steel structure with beautiful execution,”
wrote a juror for the ACSA competition about Lyons’ design.
To get to the final, complex plan, Palagi first has his students begin with a wall
assembly. While they design the wall assembly, he pushes them to identify how a person
would experience this building and what materials available in this specific region
are best suited for the location.

LSU Architecture graduate Jacob Lyons. Photo Credit: Jacob Lyons.
This process, which he calls a seeding sequence, comes from his 10 years of experience
working as a professional residential architect on the island of Kauai in Hawaii.
“I would first figure out a wall section because I am able to make design decisions
in response to the economic and environmental factors prior to nailing down a final
building form. This process helped early discussions with the client and the contractors
as both the scale of the space and a very accurate price per square foot could be
determined. I developed this process because it forced me to not design the same house
every time and I got to really think about what materials I had access to,” Palagi
said.
Once his students have figured out the wall section, they can move on confidently designing the rest of the building including figuring out the HVAC and plumbing.
The result is, the projects are complex because of the reality and detail.
In 2019, four LSU architecture graduates - Caroline Arbour from Dallas, Texas, Norma
Kellerman from Baton Rouge, Brooke Strevig from Houma, Louisiana and Christopher Washington
from Jackson, Mississippi - won an ACSA award for their design of an educational recreation
center that would also serve as an evacuation shelter during hurricanes or other natural
disasters. Their design, which they named the Parasite Lodge, was drawn from a site
assessment for a remote area along the Amite River in Louisiana that has a lot of
natural beauty but is also affected by pollution and erosion.

LSU Architecture Assistant Professor Kris Palagi implements techniques into the design studios he teaches at LSU that he developed over 10 years as a professional architect in Kauai, Hawaii.
In 2018, LSU architecture graduate Giovanni Coackley from Abaco, Bahamas won an ACSA
award for his design of a new radio and performing arts center drawn from work by
the Coastal Sustainability Studio, or CSS, for the small city of Bogalusa, Louisiana.
“CSS has a long history of applied research, supporting communities as it attempts
to reduce risk and maintain quality of life. Our goal is to have as many eyes and
creative minds as possible focused on the issues facing Louisiana communities. We
are thrilled to have some of the best and brightest future architects tackling these
challenges alongside CSS researchers,” said CSS Director Traci Birch.
In January 2021, LSU architecture students will tackle another real-world project
that CSS is working on. With support from the National Endowment for the Arts, CSS
is working with The Walls Project to develop a master plan for Baton Roots Community Farm located at BREC’s Howell Park.
“For me, it’s about graduating 40-50 architects a year that are driven to design in
response to the unique characteristics of each site and client,” Palagi said.
Contact Alison Satake
LSU Media Relations
510-816-8161
asatake@lsu.edu